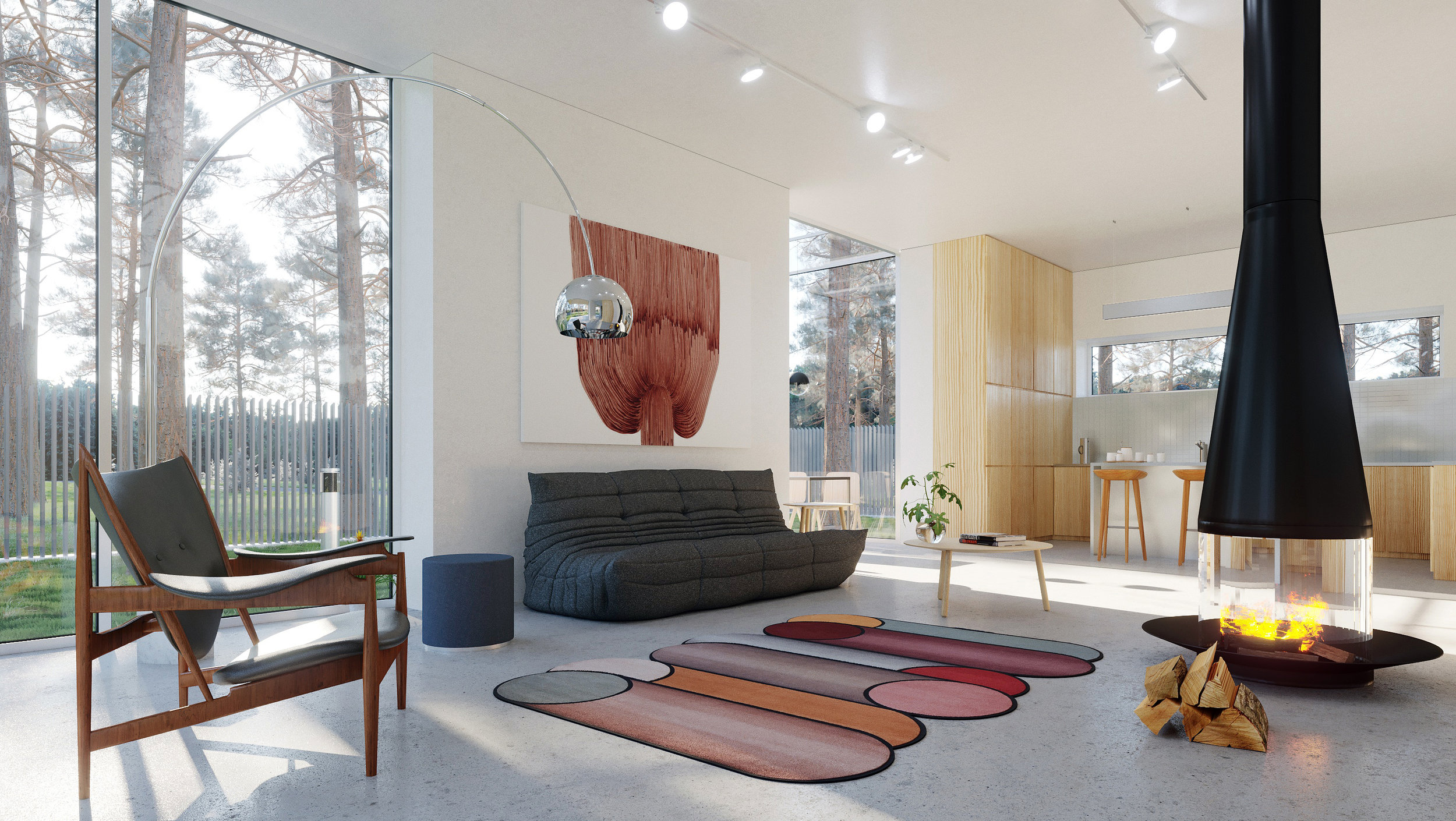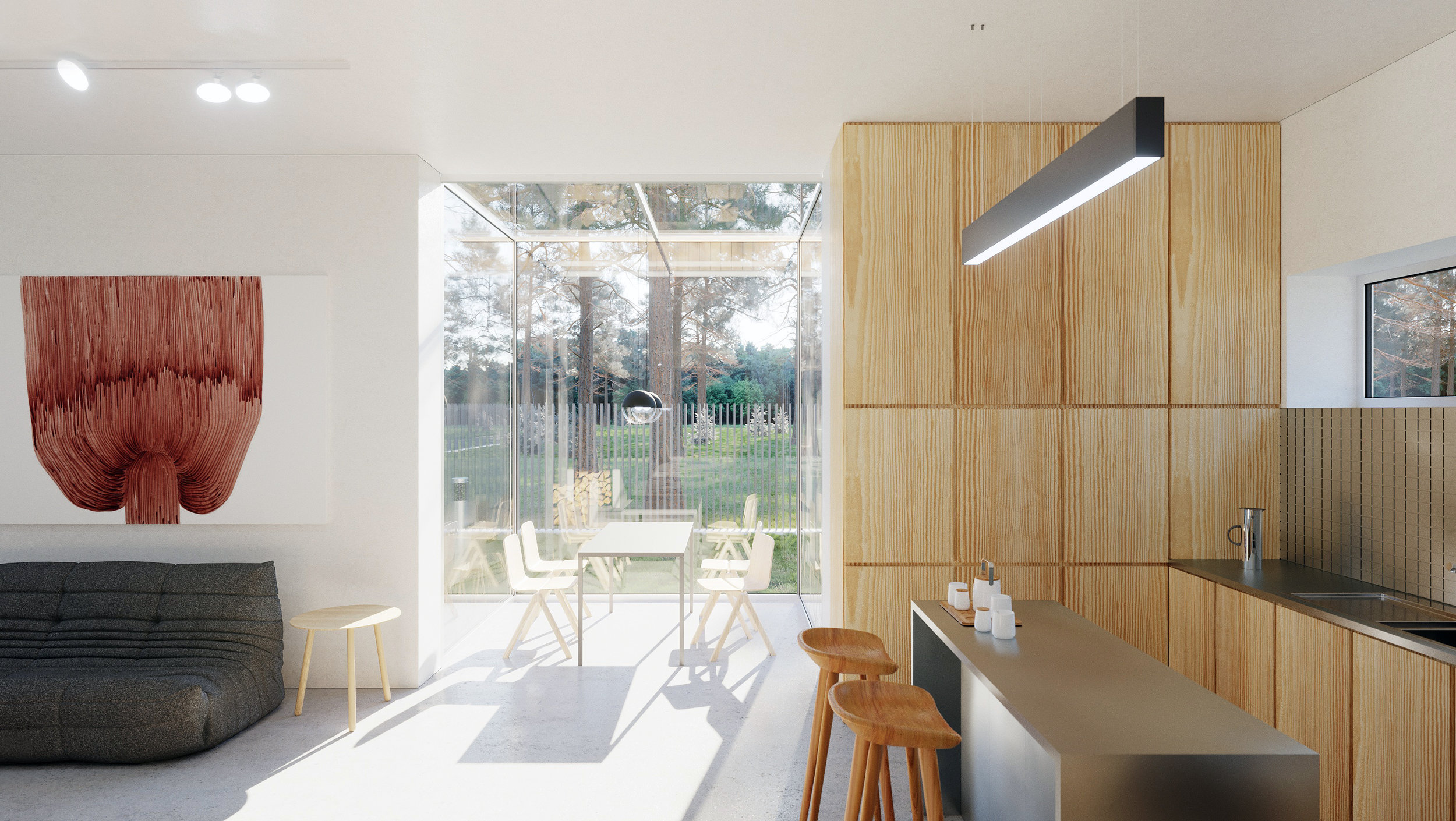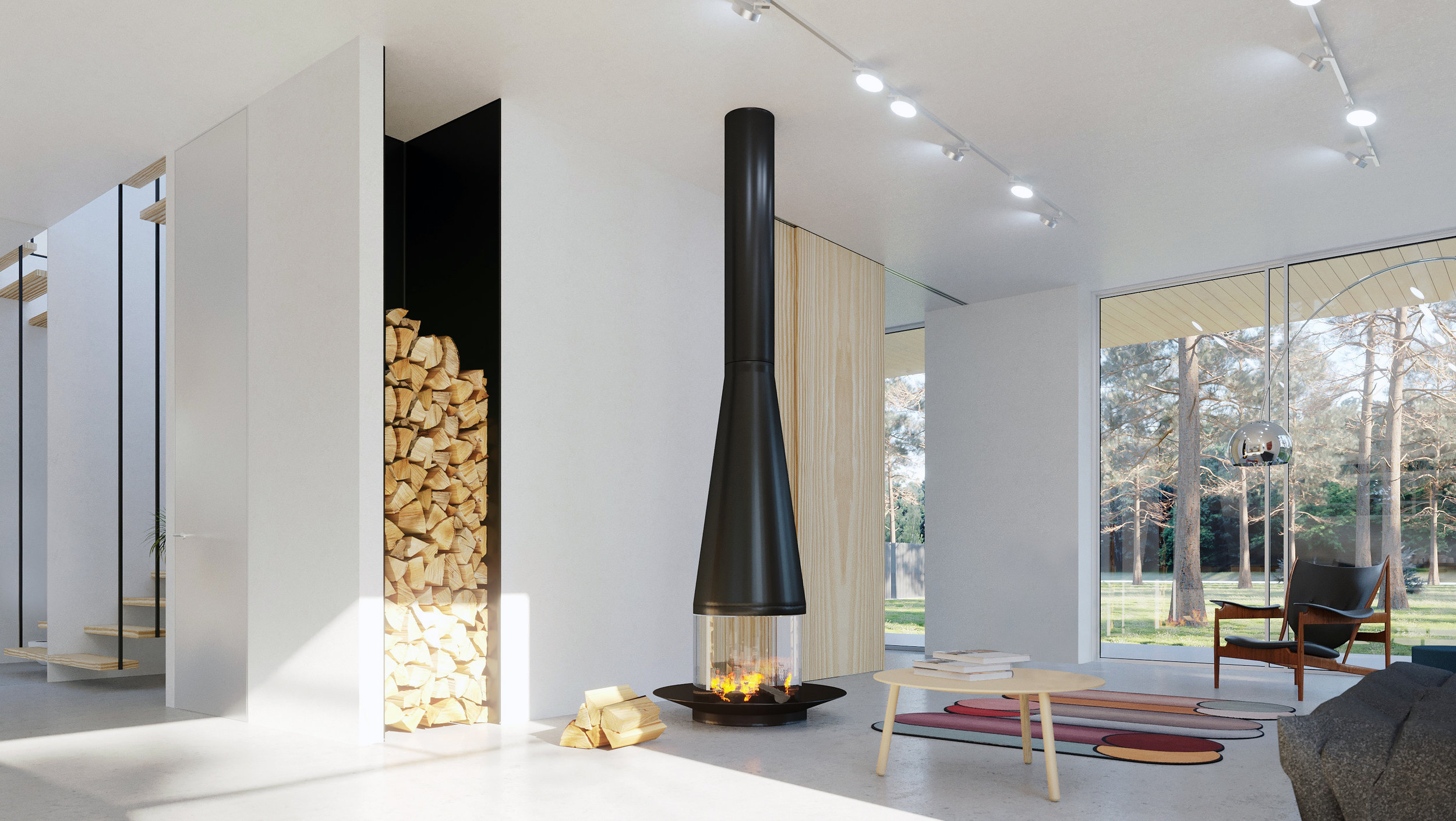


Interior of Family House in Vilnius, Lithuania
Category – Architecture
Status – Concept
Client – Private
Year – 2018
This single-family house was designed for a private client and his family. The interior concept for the living space aimed to create a light and context-related area. Outside pine grove visually connects with an inside environment which is an extension of its surroundings. Functional areas, such as the kitchen, dining area and living room have a slightly pronounced separation but generally are connected within one single space. Open space was designed to feel the sensation of living among the pines. The Interior is based on natural materials: concrete, pine, stainless steel, leather, and felt. The space contains vibrant colours which stimulate and nourish a vivid family life in the suburban area.